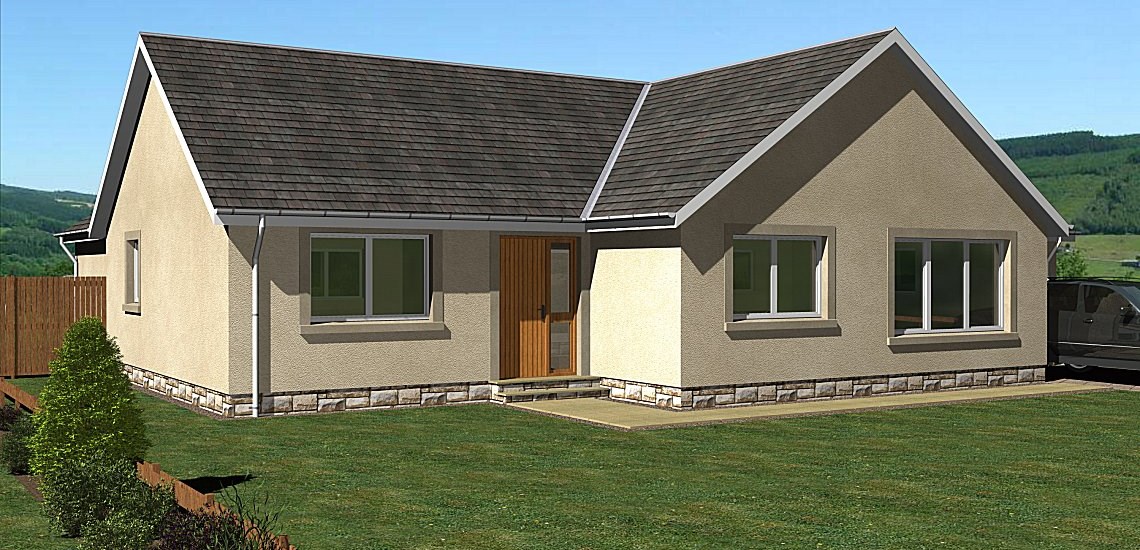The Scott

An impressive 3 bedroom family bungalow
This bungalow has all the bedrooms located within the same area. The master bedroom has a dressing room which leads into the en-suite. The spacious kitchen / family room is located to the rear with the dining room and living room to the front. A garage has access from the utility room.
Floorplans

| Living Room | 4.25 X 5.20m / 13' 11" x 17' 1" |
| Dining Room | 2.97 x 4.00m / 9' 9" x 13' 1" |
| Kitchen / Family | 6.95 x 4.10m / 22' 9" x 13' 5" |
| Bedroom 1 | 3.82 x 3.82m / 12' 6" x 12' 6" |
| En-Suite | 2.00 x 2.00m / 6' 7" x 6' 7" |
| Bedroom 2 | 3.32 x 3.55m / 10' 11" x 11' 7" |
| Bedroom 3 | 3.32 x 3.10m / 10' 11" x 10' 2" |
| Bathroom | 2.65 x 1.90m / 8' 8" x 6' 3" |
| Utility Room | 2.80 x 1.80m / 9' 2" x 5' 11"' |
| Garage | 3.49 x 5.49m / 11' 6 " x 18' |
Site Layout
Location for each house style.
Help to Buy Scotland
Making new homes more affordable.
M & J Ballantyne
24 Shedden Park
Kelso
Roxburghshire
TD5 7AL