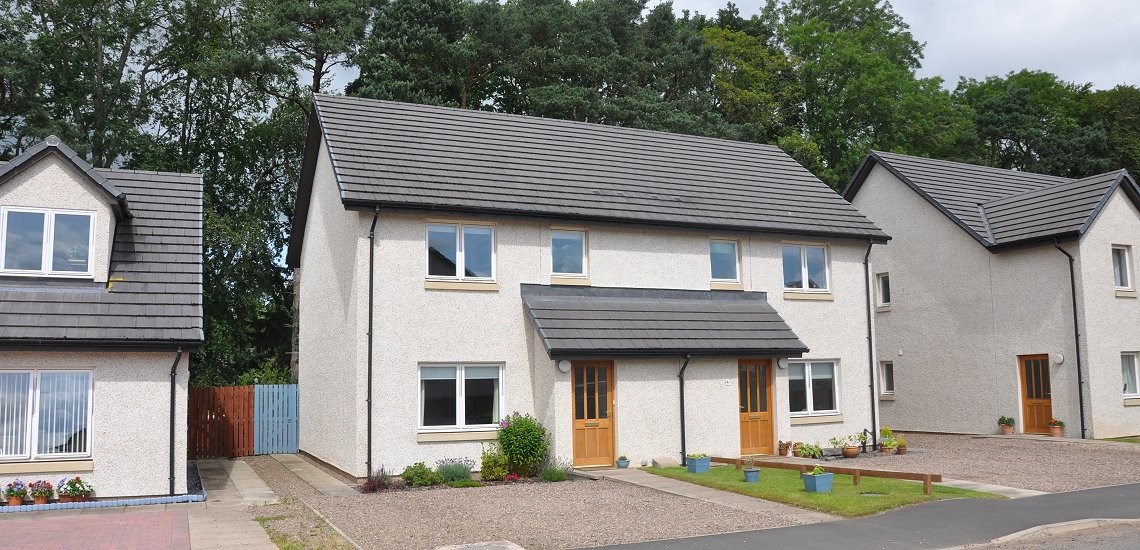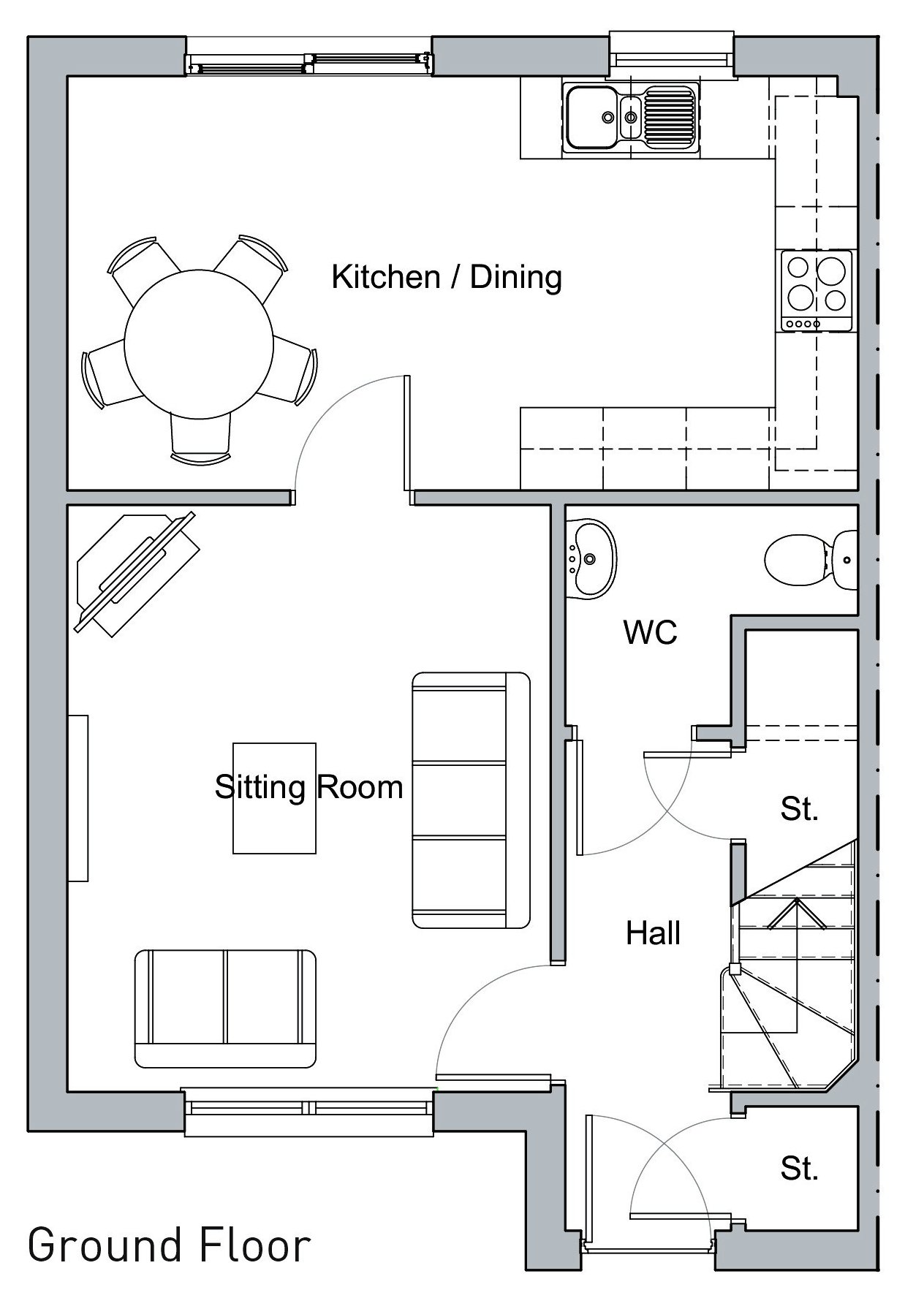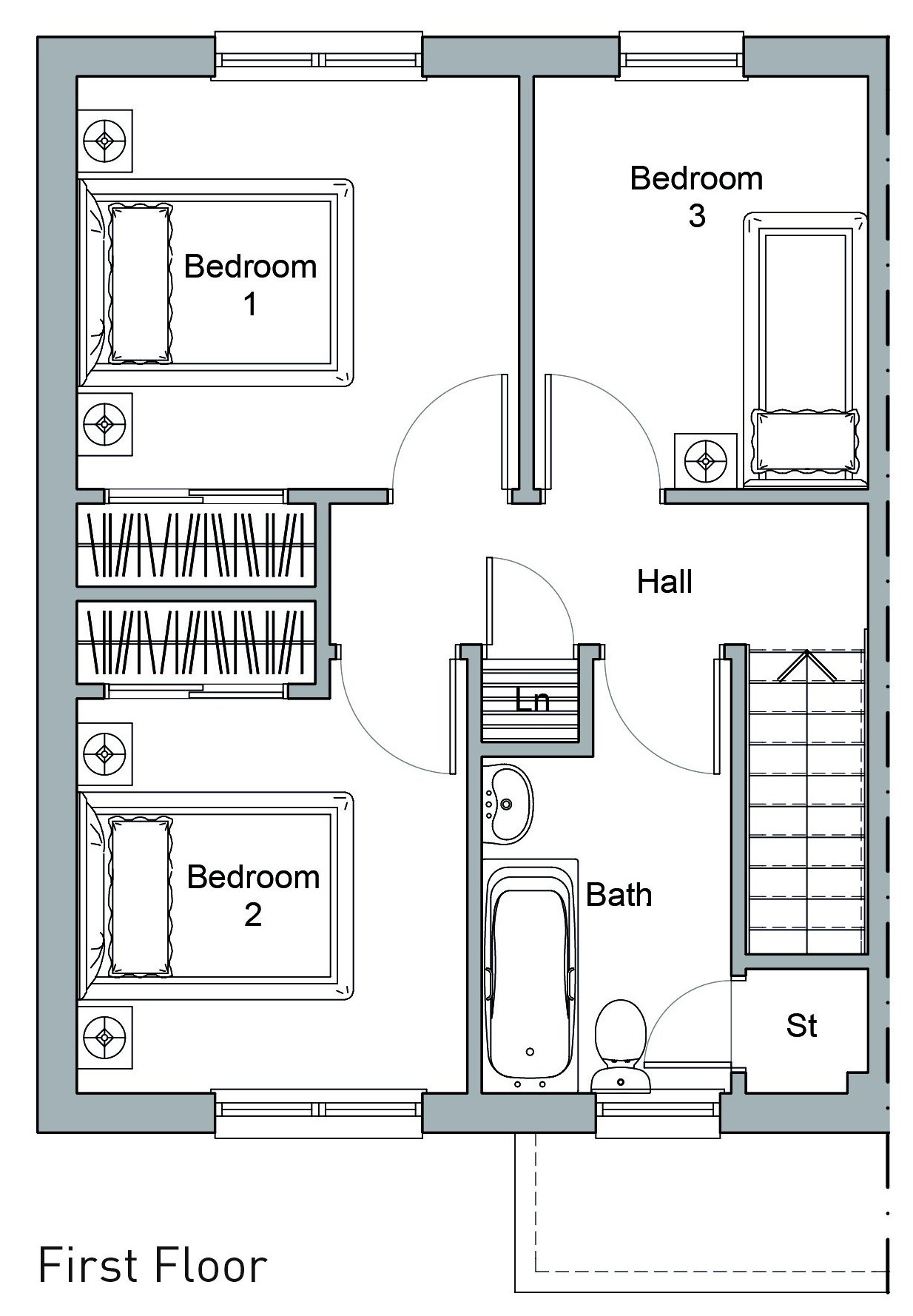The Bailey

A spacious 3 bedroom semi-detached house.
From the rear of the sitting room you enter the large kitchen/ dining room where there is a choice of kitchen units which include integrated gas hob, electric oven, extractor cooker canopy and fridge freezer with optional dishwasher and washing machine. Patio doors lead to a paved patio area and the rear garden.
The staircase leads to the family bathroom and three good sized bedrooms, two of which overlook the garden to the rear. Bedrooms 1 and 2 benefit from built in wardrobe space. Additional storage space can be found in the upper landing and bathroom.
Floorplans

| Sitting Room | 4.23m x 3.36m |
| Kitchen/Dining | 5.66m x 2.97m |
| WC | 2.22m x 1.61m |

| Bedroom 1 | 3.20m x 2.94m |
| Bedroom 2 | 2.90m x 2.73m |
| Bedroom 3 | 2.94m x 2.43m |
| Bathroom | 2.45m x 1.71m |
Help to Buy Scotland
Making new homes more affordable.
M & J Ballantyne
24 Shedden Park
Kelso
Roxburghshire
TD5 7AL