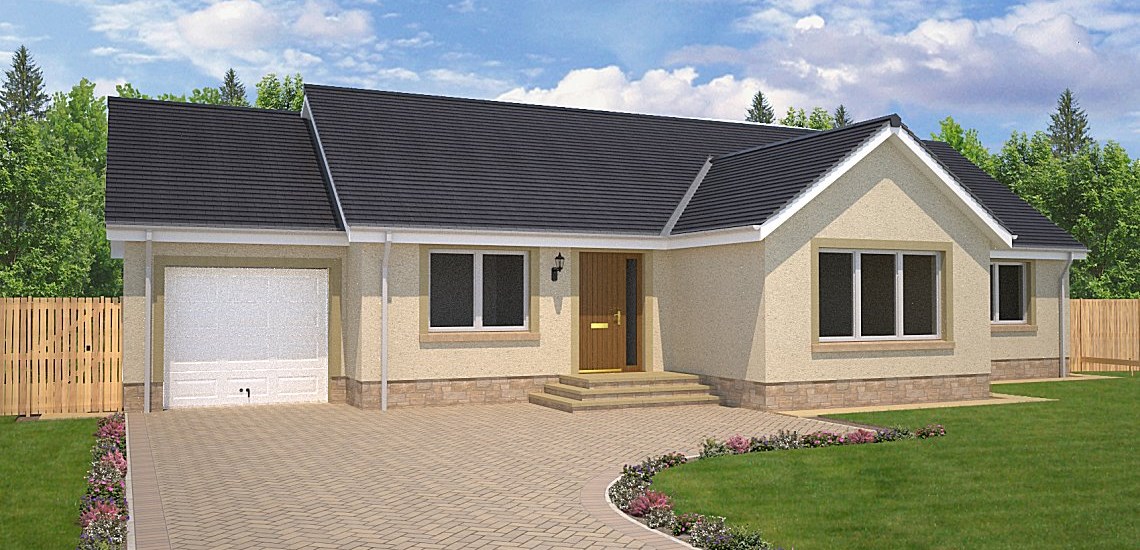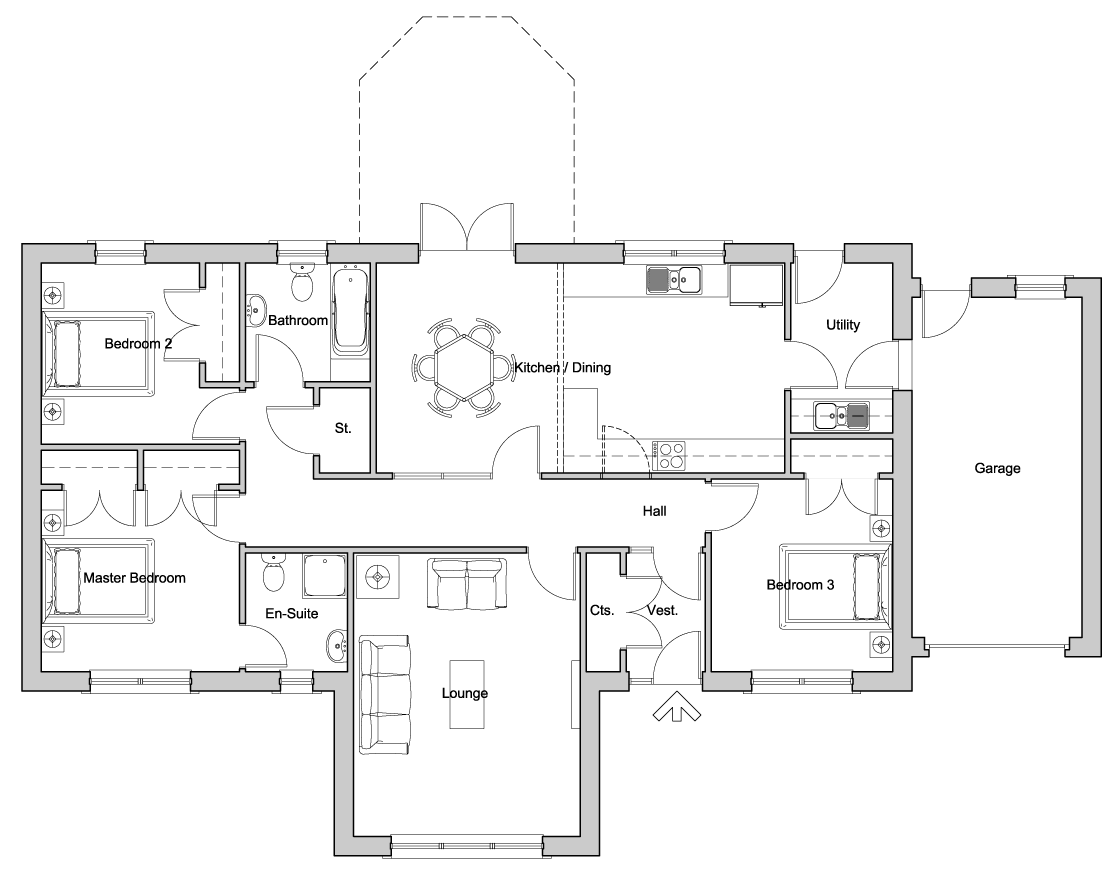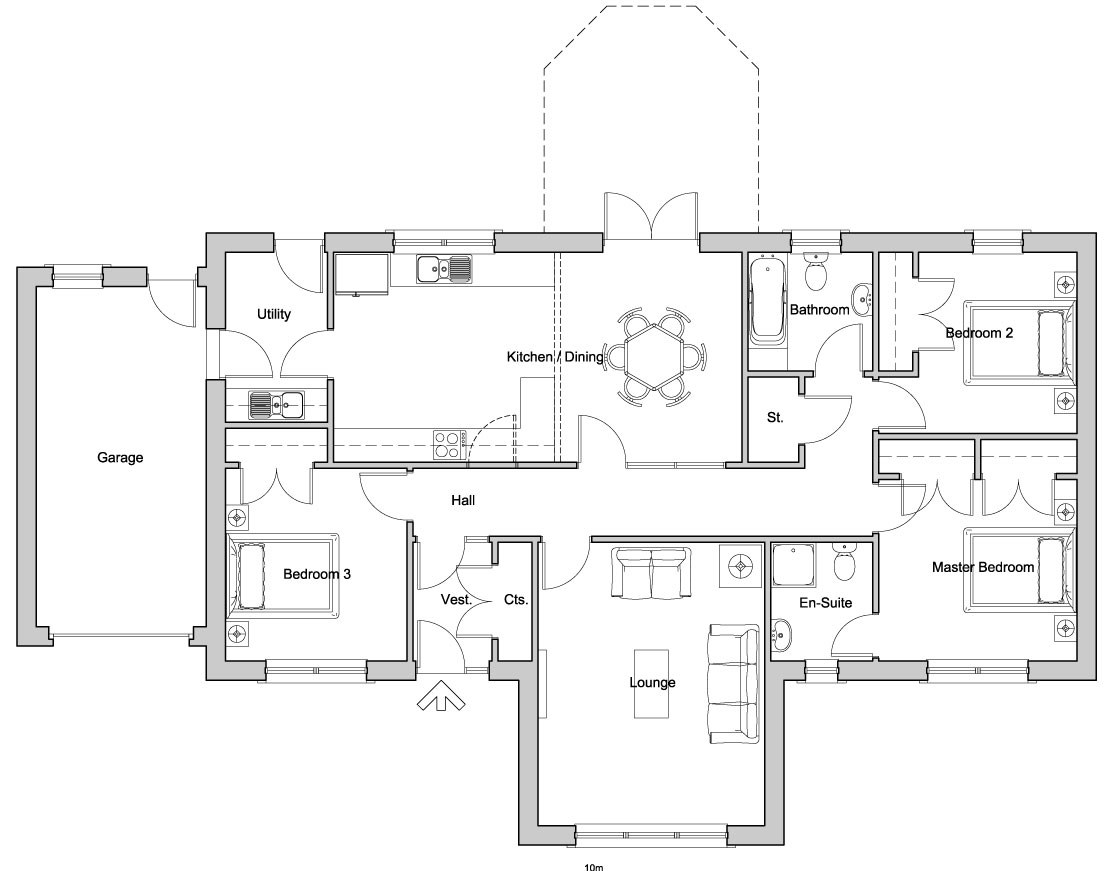The Hume

A comfortable 3 bedroom family bungalow
This stylish bungalow has 3 double bedrooms, one with en-suite and the second next to the family bathroom. Kitchen with a dining area located off, has a possibility of a sun room being built to the back and the utility room provides access to an integrated garage. The living room is located to the front of the property.
Floorplans

| Lounge | 5.00 x 4.00m / 16' 4'' x 13' 1'' |
| Kitchen / Dining | 7.20 x 3.70m / 23' 7'' x 12' 1'' |
| Master Bedroom | 3.50 x 3.20m / 11' 5'' x 10' 5'' |
| En-Suite | 2.10 x 1.80m / 6' 11'' x 5' 11'' |
| Bedroom 2 | 3.50 x 3.20m / 11' 5'' x 10' 5'' |
| Bedroom 3 | 3.40 x 3.20m / 11' 1'' x 10' 5'' |
| Bathroom | 2.20 x 2.10m / 7' 2'' x 6' 10'' |
| Utility Room | 3.00 x 1.80m / 9' 10'' x 5' 10'' |
| Garage | 6.45 x 3.00m / 21' 2'' x 9' 10'' |

| Lounge | 5.00 x 4.00m / 16' 4'' x 13' 1'' |
| Kitchen / Dining | 7.20 x 3.70m / 23' 7'' x 12' 1'' |
| Bedroom 1 | 3.50 x 3.20m / 11' 5'' x 10' 5'' |
| En-Suite | 2.10 x 1.80m / 6' 11'' x 5' 11'' |
| Bedroom 2 | 3.50 x 3.20m / 11' 5'' x 10' 5'' |
| Bedroom 3 | 3.40 x 3.20m / 11' 1'' x 10' 5'' |
| Bathroom | 2.20 x 2.10m / 7' 2'' x 6' 10'' |
| Utility Room | 3.00 x 1.80m / 9' 10'' x 5' 10'' |
| Garage | 6.45 x 3.00m / 21' 2'' x 9' 10'' |
Help to Buy Scotland
Making new homes more affordable.
M & J Ballantyne
24 Shedden Park
Kelso
Roxburghshire
TD5 7AL