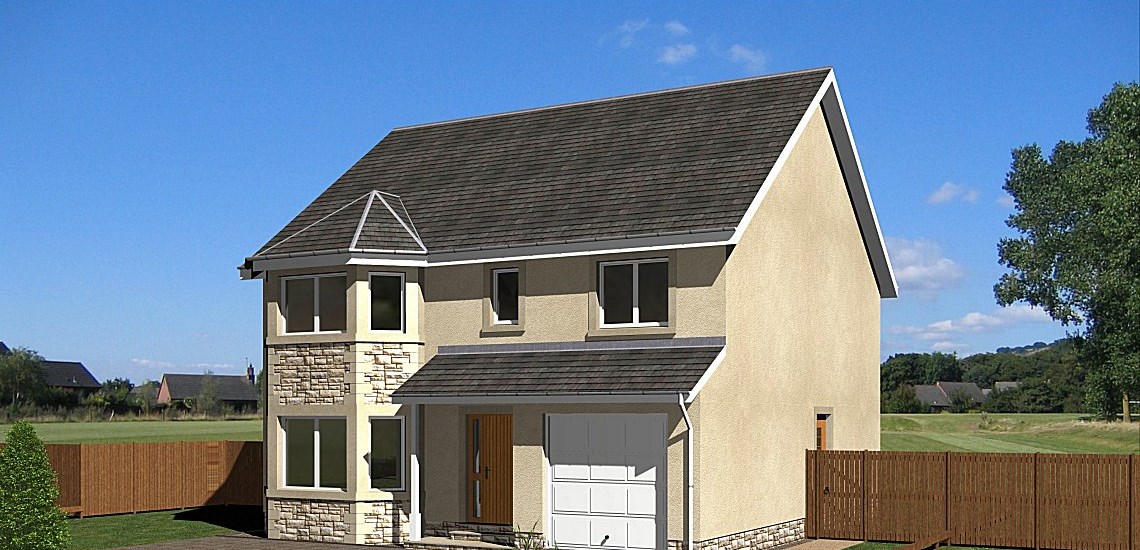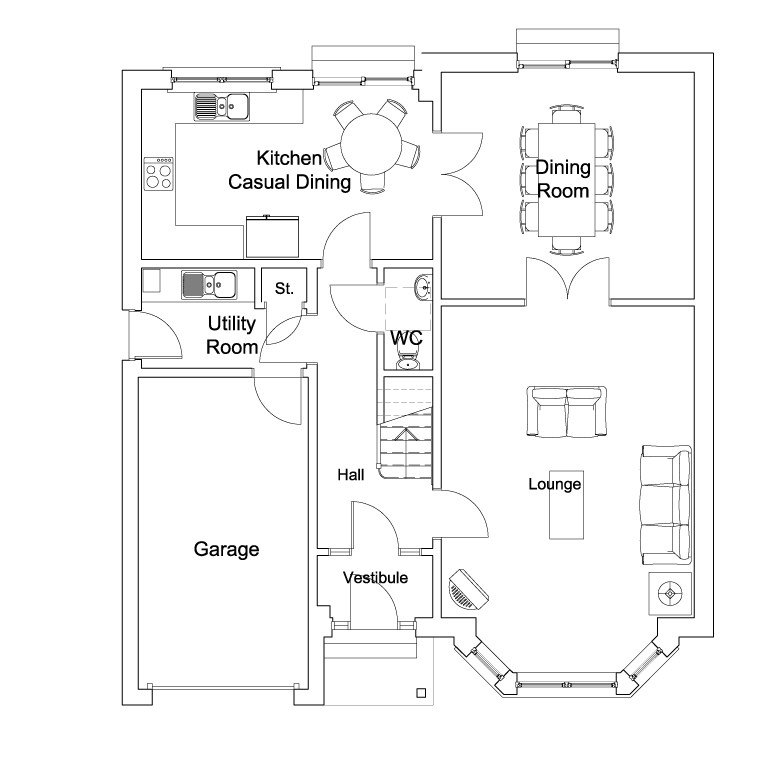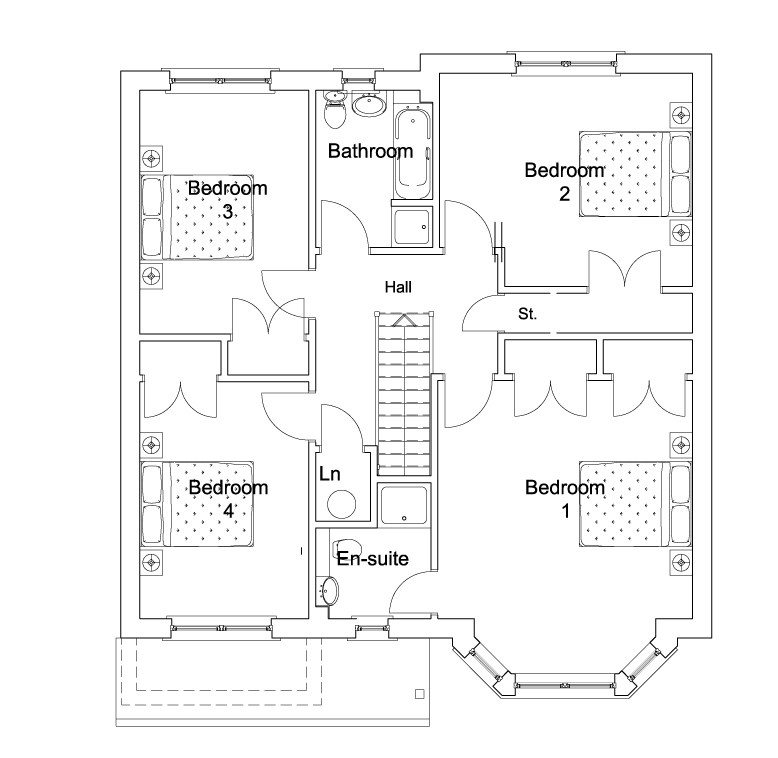The Wallace

A beautiful 4 bedroom two-storey home
A popular attractive 4 double bedroom house. Bedroom 1 has an en-suite shower room and large bay window to the front; the living room also benefits from this feature providing a light and airy atmosphere. The dining room has access to the kitchen and living room. An integral garage is located off the utility room.
Floorplans

| Living Room | 4.46 x 5.50m / 14' 8" x 18' |
| Dining Room | 4.46 x 4.00m / 14' 8" x 13' 1" |
| Kitchen / Casual Dining | 5.14 x 3.00m / 16' 10" x 9' 10" |
| W.C. | 0.86 x 1.8m / 2' 10" x 5'11" |
| Utility Room | 2.92 x 1.77m / 9' 7" x 5' 10" |
| Garage | 3.00 x 5.50m / 9' 10" x 18' |

| Bedroom 1 | 4.50 x 4.20m / 14' 9" x 13' 9" |
| En-Suite | 2.04 x 2.39m / 6' 9" x 7' 10" |
| Bedroom 2 | 4.46 x 3.86m / 14' 8" x 12' 8" |
| Bedroom 3 | 2.98 x 4.30m / 9' 9" x 14' 1" |
| Bedroom 4 | 2.98 x 4.18m / 9' 9" x 13' 9" |
| Bathroom | 2.06 x 2.78m / 6' 9" x 9' 2" |
Site Layout
Location for each house style.
Help to Buy Scotland
Making new homes more affordable.
M & J Ballantyne
24 Shedden Park
Kelso
Roxburghshire
TD5 7AL